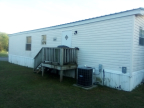
This amazing home features 5 bedrooms and 3 bathrooms optimizing living space with an open concept design. The eat-in kitchen overlooks the living area, while having a view to the outdoor patio. The kitchen features an island with bar seating and plentiful cabinets and counter space. The first floor also features a flex room that could be used as a formal dining room or office, as well as a bedroom and full bathroom. As you head up to the second floor, you are greeted with the primary bedroom that features an ensuite bathroom as well as three additional bedrooms that surround a second living area, a full bathroom, and a laundry area. The Hayden plan is a stunning home that utilizes space. Make it your next home by scheduling an appointment with a New Home Specialist today.
Extra Information for 4042 WENDELL ROAD NE Cleveland, TN 37323
- Seller Type: By Owner
- Category: Single-Family Houses
- Square Feet: 2511
- Amenities: Patio/Deck
- Listed Date: Dec 13, 2023


