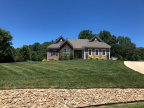
The Austin. The first-floor home office features French doors, a closet, and direct access to the hallway bathroom, which includes a pedestal sink and an oval mirror. The open-concept great room includes a floating mantel above a gas log fireplace, The kitchen, connected to the great room, showcases an island, a dining area, quartz countertops white shaker cabinets, and a subway tile backsplash. Upstairs, a loft area leads to three additional bedrooms, all with shared access to a full bathroom featuring tub/shower combination. The second-floor primary bedroom is highlighted by a tray ceiling with crown molding. Its ensuite bathroom offers tile flooring, a spacious walk-in closet, dual sinks with quartz countertops. The laundry room, also on the second floor. Throughout the first-floor, durable LVP flooring ensures style and practicality. The exterior boasts a 2-car front loading garage, low-maintenance vinyl siding with board and batten accents, and dimensional roof shingles.
Extra Information for 143 Rough Ridge Trl Aberdeen, NC
- Seller Type:
- Category: Single-Family Houses
- Conditions: Resale
- Amenities: Fireplace,Parking
- Listed Date: Oct 24, 2024



